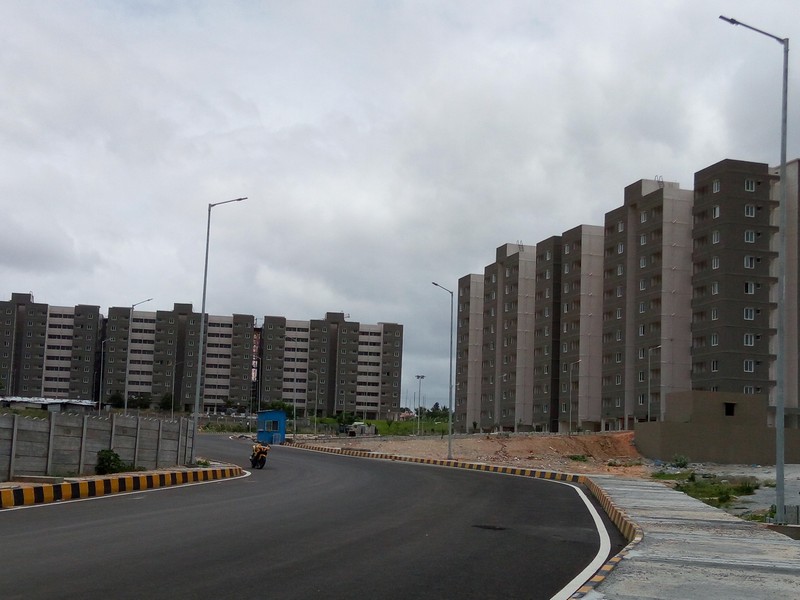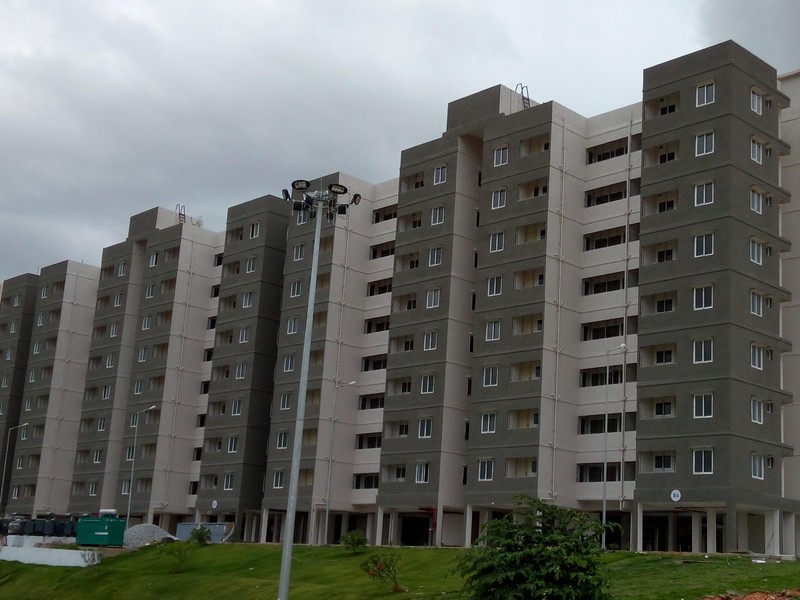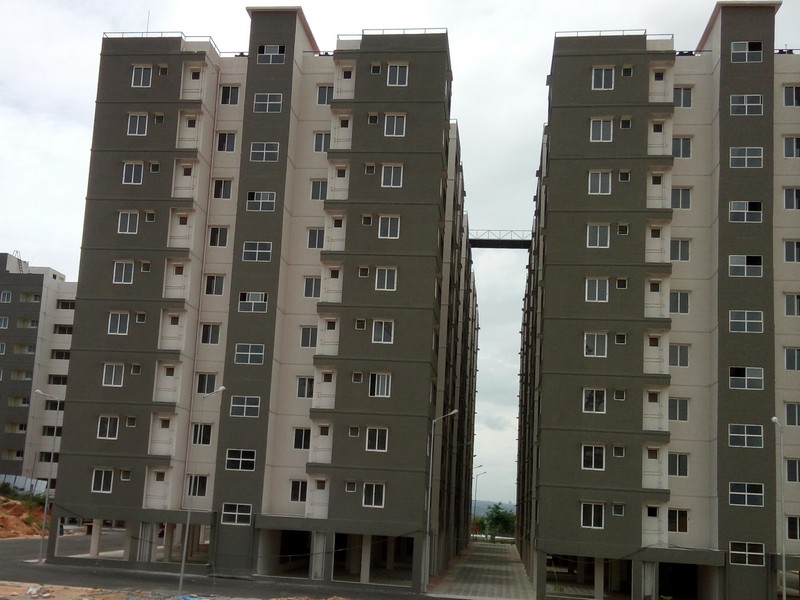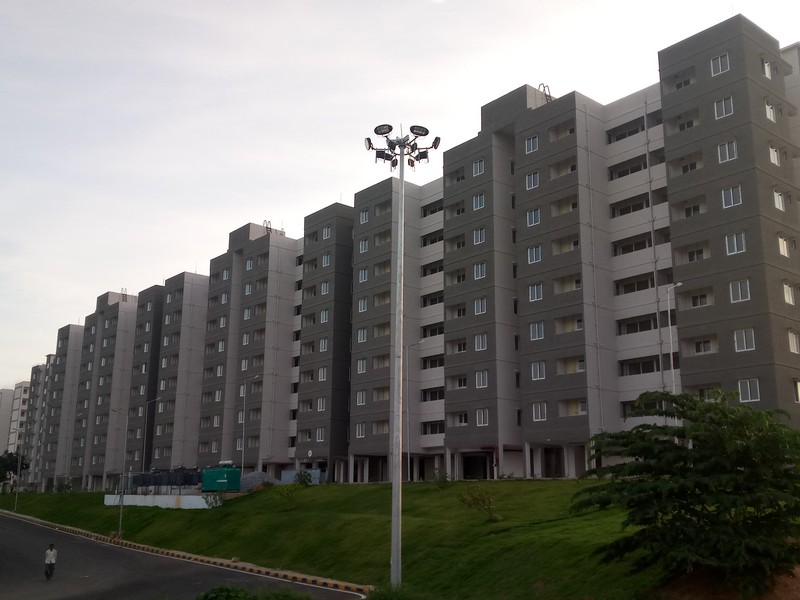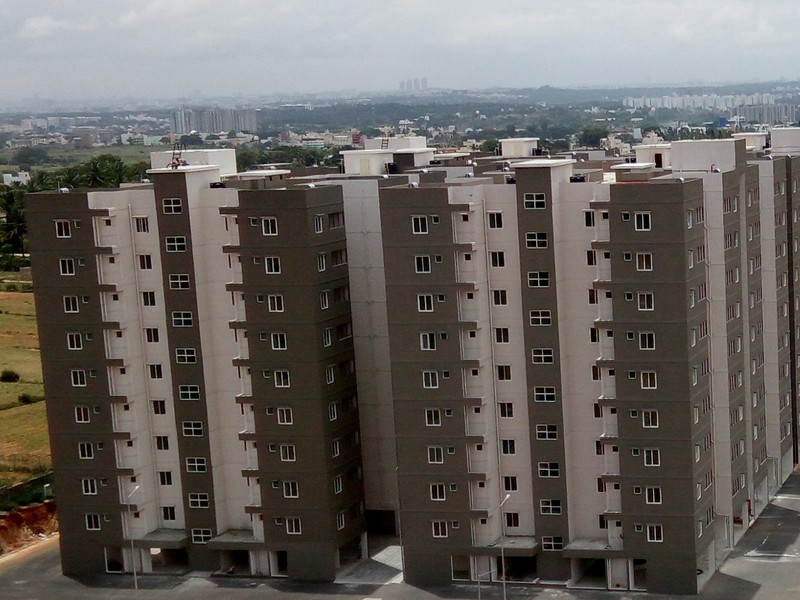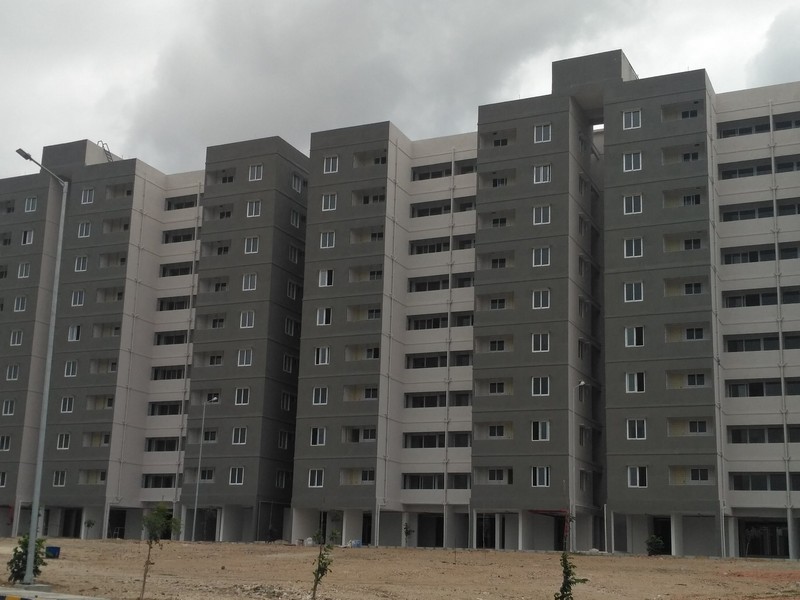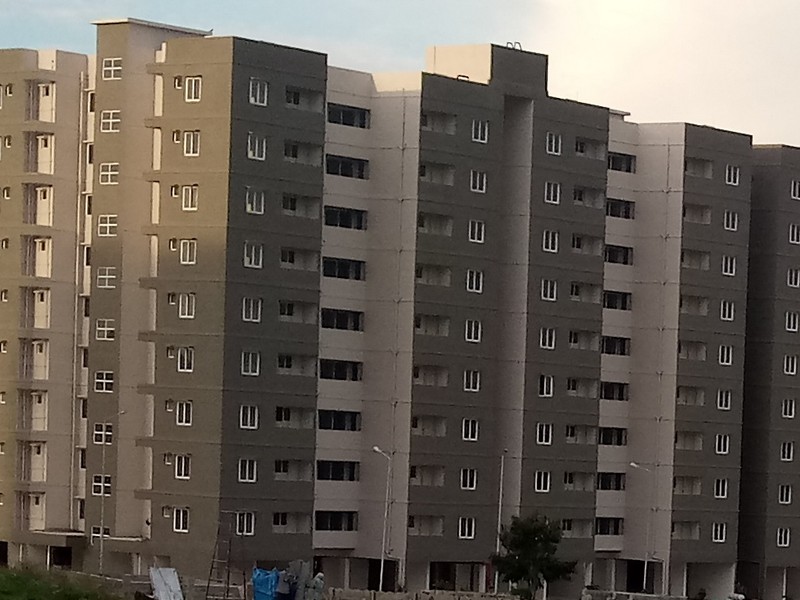Completed Projects
Housing scheme Valegerahalli, Kengeri, (Phase II & IV)
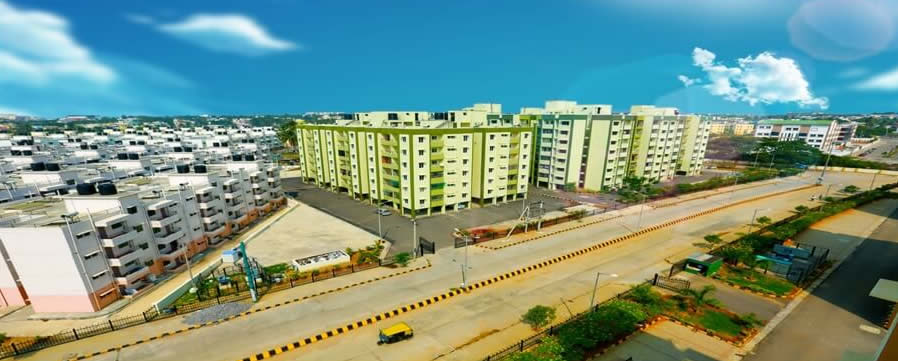
Name of Project
Construction of Affordable Houses Scheme in Valegerahalli Village at 2& 4 Phase in Kengeri hobli, Bangalore.
Client Name
Bangalore Development Authority, Bangalore
Salient Features
- Total Built-up Area -449800 Sft
- Total No of Flats - 1BHK & 2BHK - 896 Houses
- Structure Executed using monolithic concrete with aluminum form work
Housing Project, Sy. No. 30, Kommaghatta Village, Kengeri, (Phase I)
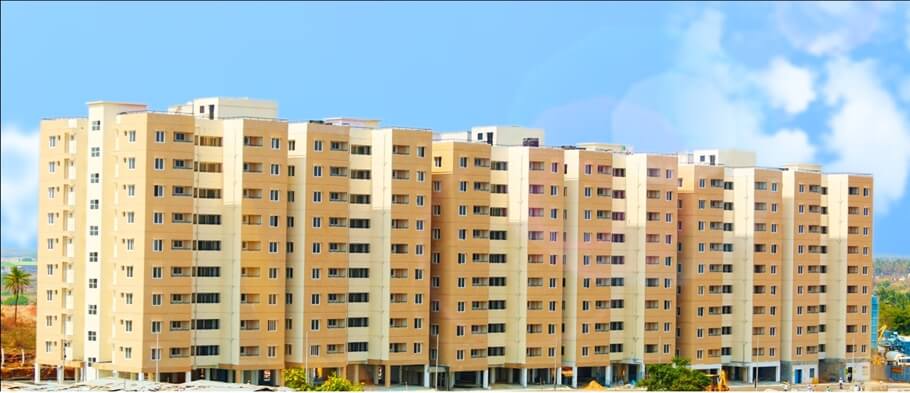
Name of Project
Construction of Housing Project at Sy. No. 30 of Kommaghatta Village in Kengeri Hobli, Bangalore (Phase I)
Client Name
Bangalore Development Authority, Bangalore
Salient Features
- Total Built-up Area - 165420 Sft
- Total No of Flats - 2BHK - 216 Houses
- Structure Executed using monolithic concrete with aluminum form work
Community Shopping Centre,Valagerahalli Village, Gb Layout, 1st Block, Kengeri
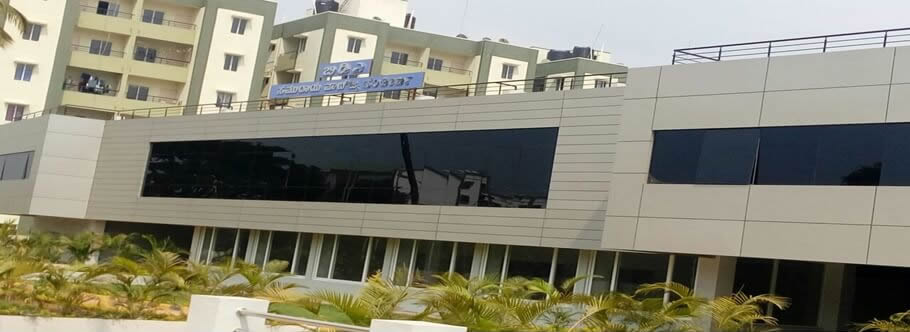
Name of Project
Construction of Community Shopping Centre, Restaurants , Entrance Arch and Road Works of BDA housing township at Valagerahalli Village under Gnanabharathi Layout 1st Block, Kengeri Hobli, Bangalore
Client Name
Bangalore Development Authority, Bangalore
Salient Features
- Total No of Floors - Ground + First Floors
- Structure Executed using Conventional Formwork Technology
- Shopping Center, Restaurants, Entrance Arch and Road works
Commercial building of BDA, Valagerahalli Village, Gb Layout, 1st Block, Kengeri
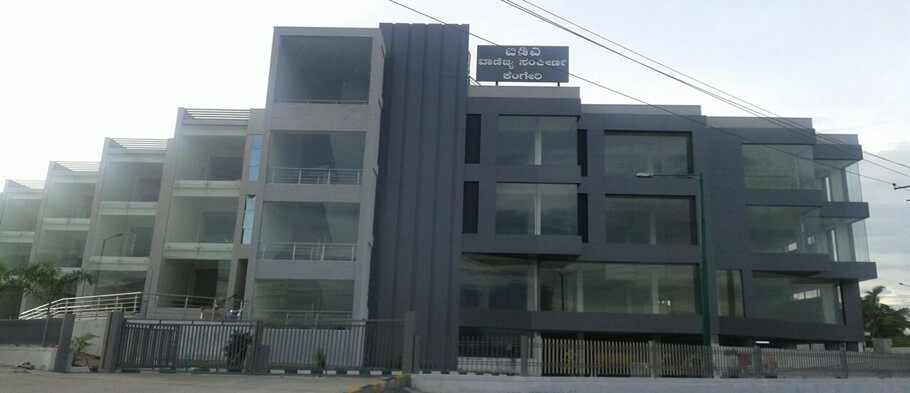
Name of Project
Construction of Commercial building of BDA housing township at Valagerahalli Village under Gnanabharathi Layout 1st Block, Kengeri Hobli, Bangalore
Client Name
Bangalore Development Authority, Bangalore
Salient Features
- Total Built-up Area – 65636.00 Sqft
- Total No of Floors - Basement + Ground + 2 Floors
- Structure Executed using Conventional Formwork Technology
- Shops, Atrium With Poly Carbonate with MS Structure Works
Housing Project, Sy. No. 95, Kanmineke Village, Kengeri(Phase II)
Name of Project
Construction of 2BHK Housing Project at Sy. No. 95 of Kanmineke Village, Kengeri Hobli, Bangalore South Taluk, Bangalore (Phase II)
Client Name
Bangalore Development Authority, Bangalore
Salient Features
- Total Built-up Area - 600000 Sqft
- Total No of Flats - 2BHK -672 Houses
- Structure Executed using using monolithic concrete with aluminium form work
Development of Malleshwaram Ground, Gym Building - Gym Equipments.
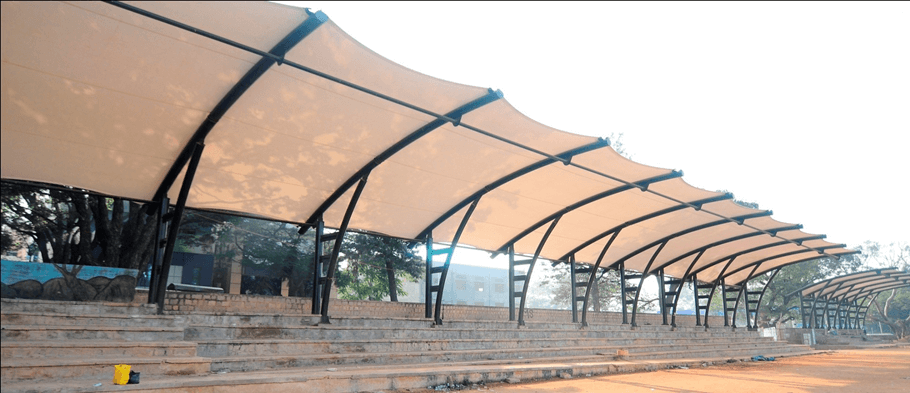
Name of Project
Development of Malleshwaram Ground Providing and Fixing Tensile Supporting, Canopy on entrance and Development Gym Building along with Gym Equipments.
Client Name
BBMP, Bangalore
Salient Features
- Tensile Roof Works
- Canopy
- Gym Building along with Gym Equipments, Tensile Roofing and Canopy
BESCOM Integrated Control Centre (bcc-2), Rajaji Nagar
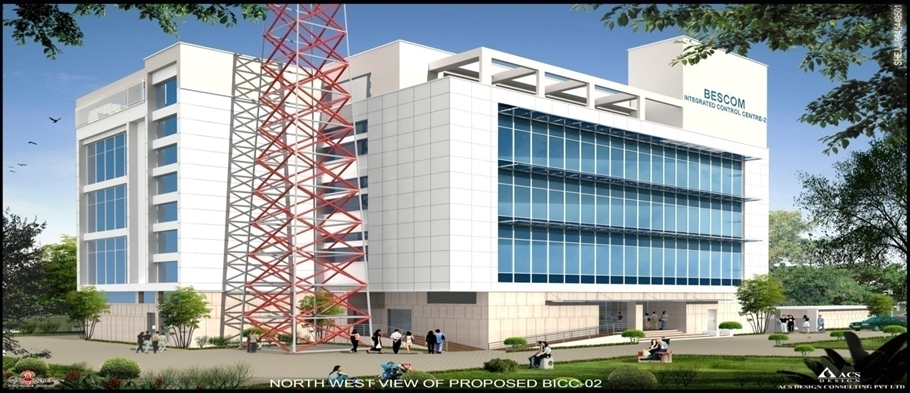
Name of Project
Construction of BESCOM Integrated Control Centre Building-2 (bcc-2) at Rajaji Nagar
Client Name
Bangalore Electric Supply
Salient Features
- Total Built-up Area - 30000Sft
- Total No of Flats - Ground Floor + 4 Floors + Terrace + Upper Terrace
- Structure Executed using Conventional Formwork Techonology
- Electrical, Telephone & Data System, Fire Fighting, PHE , VRF Air conditioning, FM-200 Gas flooding System, CCTV,BMS,Access Control System, UPS, AV System, WTP, Structural Glazing, ACP , Stone Cladding, Interiors with Wooden Panelling, Aluminium Works , Access flooring, False ceiling
2BHK housing project Kanmineke- Phase III
Name of Project
Construction of 2BHK Housing Project at Sy. No. 95 of Kanmineke Village, Kengeri Hobli, Bangalore South Taluk, Bangalore (Phase III)
Client Name
Bangalore Development Authority, Bangalore
Salient Features
- Total Built-up Area - 300000Sft
- Total No of Flats - 2BHK - 288 Houses
- Structure Executed using Mivan Techonology
2Housing Project at Kommaghatta Village- Phase II
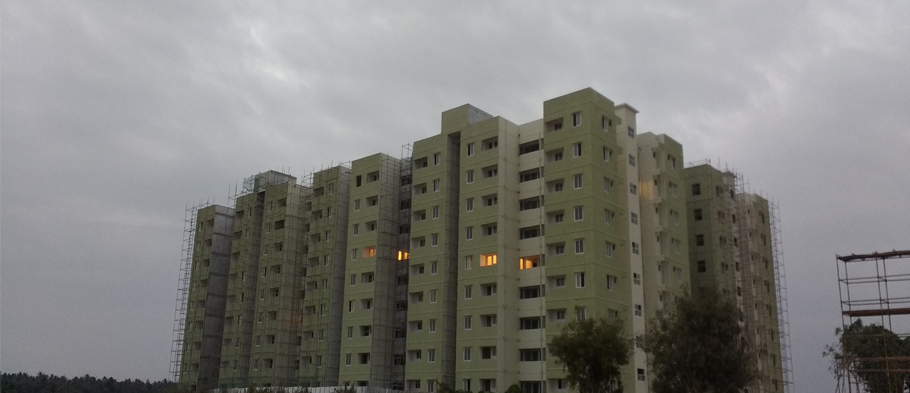
Name of Project
Construction of Housing Project at Sy. No. 30 of Kommaghatta Village in Kengeri Hobli, Bangalore (Phase II)
Client Name
Bangalore Development Authority, Bangalore
Salient Features
- Total Built-up Area - 359580 Sft
- Total No of Flats - 2BHK - 320 Houses
- Structure Executed using Mivan Techonology
